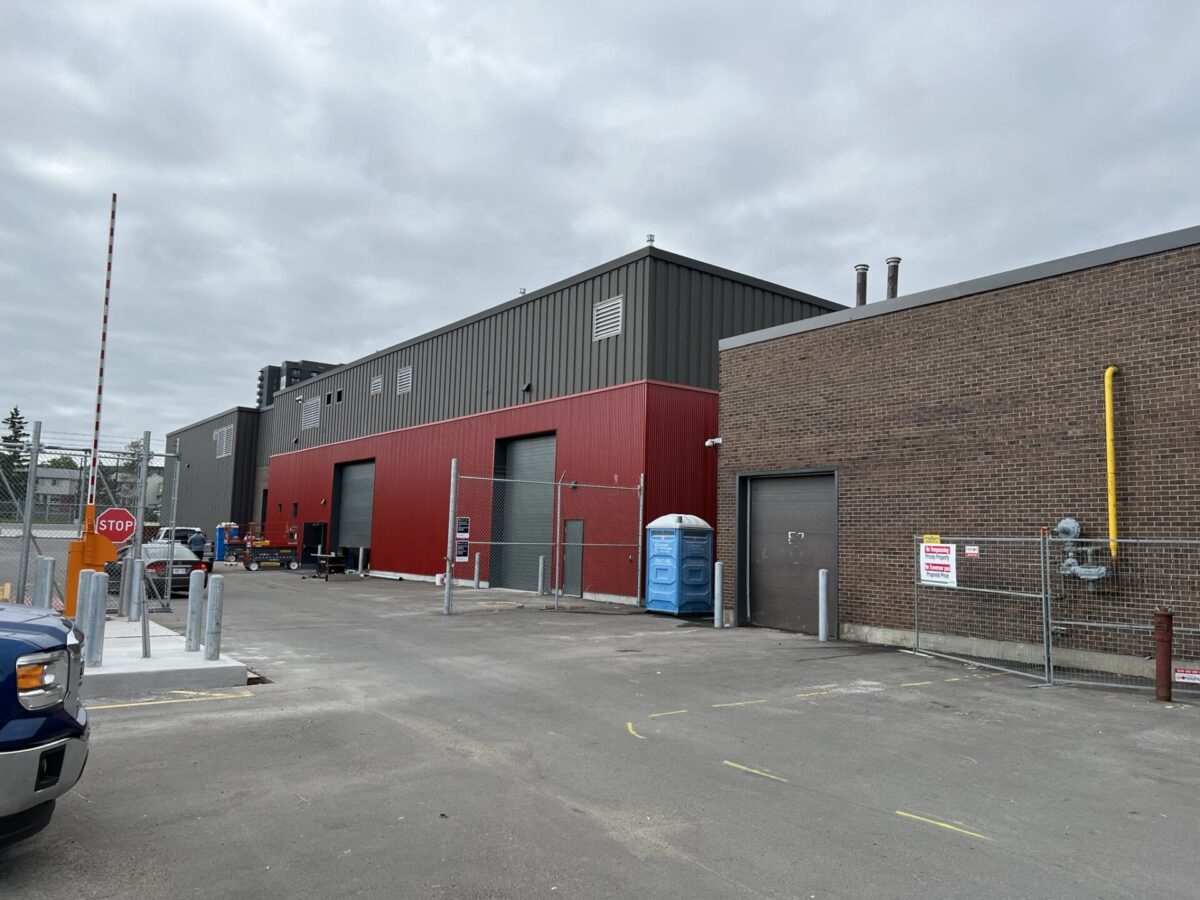Portfolio Projects
Defence Construction Canada – Lancaster

Leased to the federal government, this former museum archive and warehouse was adapted to provide new office space for several combined groups, relocated from a former WWII aircraft hangar. The exterior space was configured for vehicle storage and equipment.
Warehouse space was redesigned and expanded to provide service space for large, specialized vehicles and equipment, storage of material, as well as training rooms, support offices and a washbay.