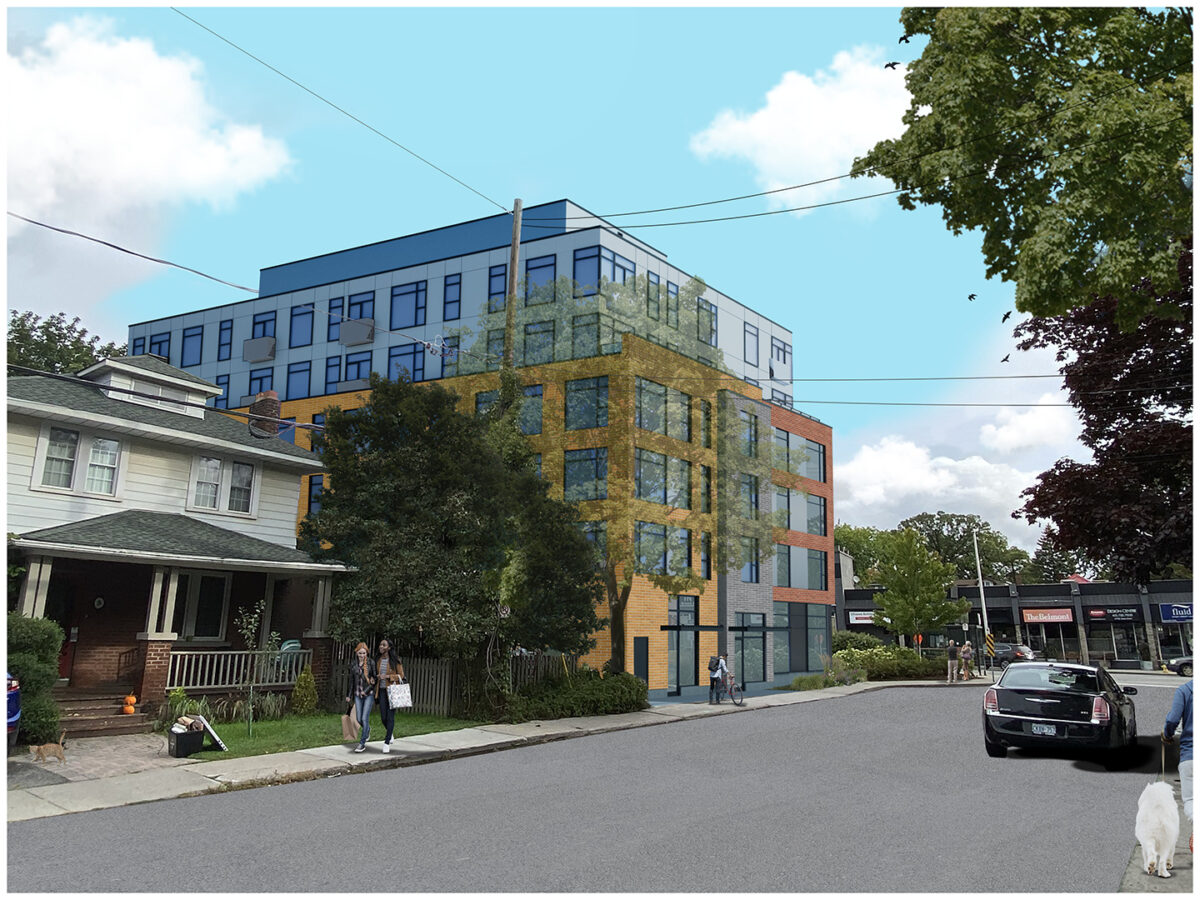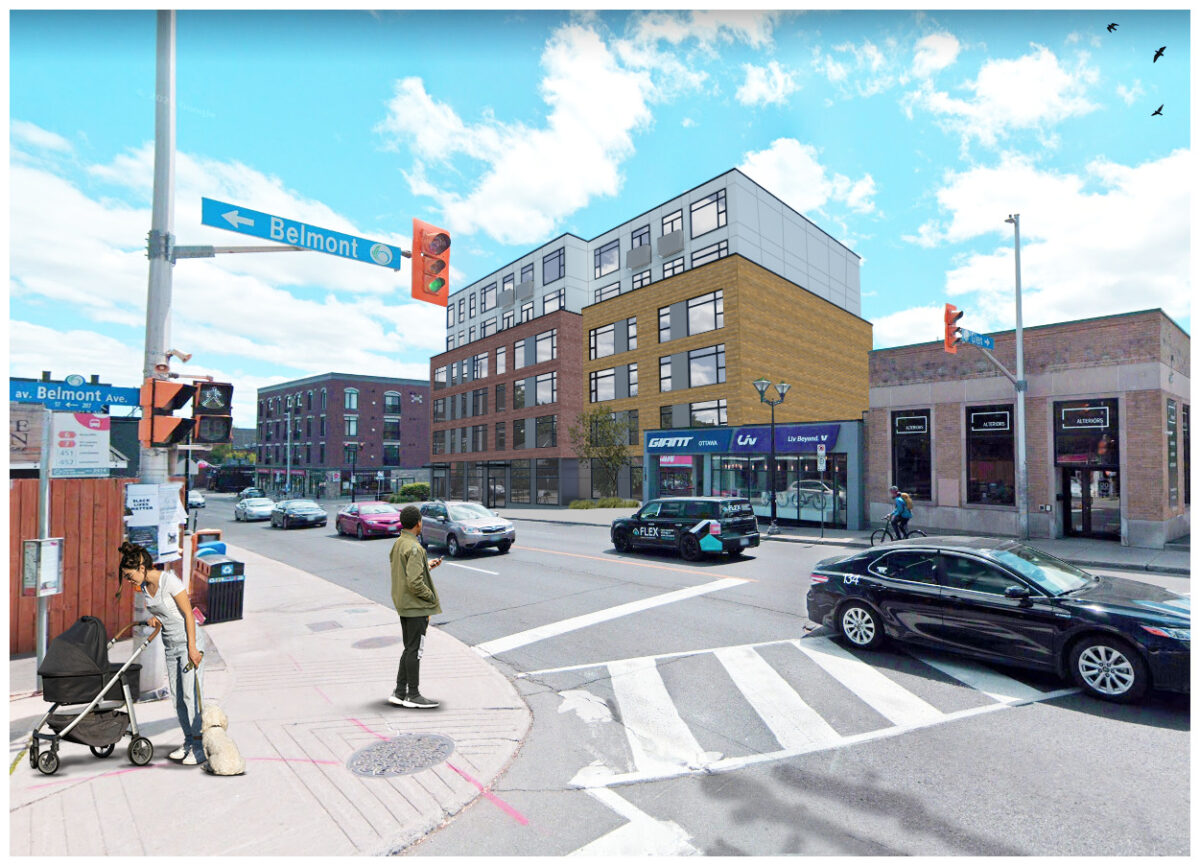Portfolio Projects
1116 Bank street: Infill mixed use – Old Ottawa South

This brownfield site houses a corner store and surface parking in a dense, walkable, neighbourhood. The mass timber building incorporates glue-laminated columns and beams as well as cross-timber laminated floor, wall and roof slabs. The building, currently in design, is targeting a 40% reduction in energy use and GHG dependence.
The new infill building creates 45 purpose built rental apartments over a three ground floor commercial tenants.

Basement parking access from the side helps ensure a continuous streetscape.