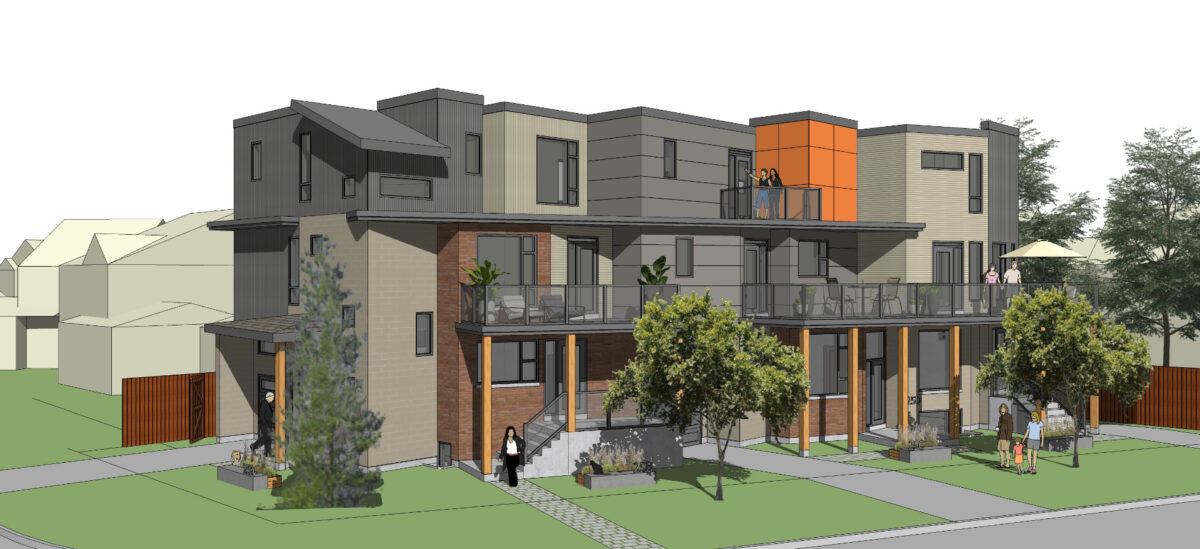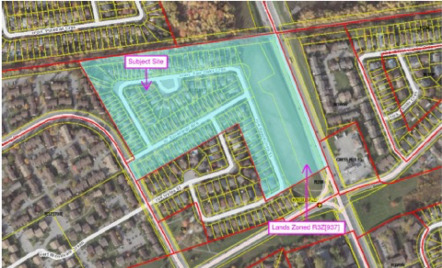The time for infill development action is now

There is tension between our official planning goals and how we implement them. This is inherent in how applications come forward for approval and the resistance to approval when presented plans meet the goals but are denied due to unfounded arguments.
Take, as an example, the infill site up for development that is before the Planning Committee today, October 27, 2022. Located at 25 Fair Oaks Crescent, the site is zoned R3, is within a 7-minute walk of the future Knoxdale LRT station (and more than half a dozen bus routes). This site is in an established neighbourhood. It is a corner property containing a single detached home, with no trees.
The proposed development consists of three townhouses. Each townhouse is proposed to have a secondary dwelling unit. Both uses are permitted and, if built, will create three modest, three family sized homes in the community, while also providing three new trees.
Each of the three townhouses has a parking space (one outdoors, 2 in garages), and meets the requirements of the zoning bylaw. Secondary dwelling units don’t require parking; this was established as part of the City of Ottawa zoning bylaw in order to help support gentle density and decrease the requirements for car dependency.
In accordance with City Planning, zoning bylaws and an overall awareness of climate change, it makes sense to provide minimum parking and encourage active transportation. Bike lanes on Woodroffe as well as several trails and paths provide good connectivity to Algonquin College and the future College LRT station, slated for completion in 2026.
The project complies with all planning requirements with the exception of two items.
- The former City of Nepean zoning bylaw, absorbed into the City of Ottawa bylaw, has a requirement for an excessively large rear yard setback and area that is inconsistent with how rear yard setback and area is measured in other R3 zones elsewhere in the City. In other words, using applying a more consistent interpretation of rear yard setback and area, the development’s proposed rear yard is more than double than if this property were located in any other place in the City of Ottawa that was not the former City of Nepean.
- The bylaw requires that a minimum 5m lot width be provided for townhouses but then directs that lots that are less than 6m wide are prohibited from having a driveway. This is a clear inconsistency in the City’s bylaw standards but is, nevertheless, the written requirement. Every property in the neighbourhood does not meet the requirements of the bylaw but is “grandfathered” as existing, established, precedent. See figure below.

Figure extracted from Planning Rationale by Novatech Engineers, Planners & Landscape Architects, June 3 2022
In essence, relief from two minor aspects of the City zoning are being sought to allow a property to be developed, consistent with bylaws, standards and established precedent in the community.
There are no requested changes to height, density, number of units, use, setbacks or otherwise.
A community meeting was held in early summer. Residents voiced their opposition to the project including comments that “families might move in and have children and they might make noise.” Other comments complained about poor snow clearing in the neighbourhood and an overall lack of affordable housing in the City.
As a result of comments from the councillor, as well as staff, some modifications were made to the design, including provision of a privacy fence along the property line and introduction of a roof line at the second floor to help create a sense of scale.
However, complying with requirements and meeting standards doesn’t seem to be enough. Complaints from the community, and councilor, have continued to focus on the following items:
Parking: community members and the councilor have expressed concerns, and voiced their opposition to the project, based on parking. Comments have included that “everyone has 2 or 3 cars” and “the streets are unsafe for kids to play on” and “there is already a problem with speeding in the neighbourhood.” These may be true but are not a reason to deny approval. Denying approval of one project because of a systemic failure to address street safety is unhelpful.
Scale/Size: Community members appear to be concerned that the final built form is larger than their current homes. However, the project meets all requirements for front, side and corner side yard setbacks. It meets the height requirement set by the zoning bylaw and no porch or eave projection is outside the permitted limits established by the bylaw. The front façade has been articulated to create an inviting streetscape and, based on a request from the councilor, a roof line was added along the top of the second floor as well as some cladding changes to mitigate a perceived sense of height.
Is the proposal larger than the neighbours? Certainly. But it is as-of-right, permitted and, given that it replaces 1 house with 3 townhomes, within those setbacks, it is going to be larger.
Shadows/Privacy: community members have expressed concern about shadows and how the project will affect sunlight in their yards. The property is to the north of neighbours; in the northern hemisphere, the sun never shines from the north and, as such, will not cast shadows on the neighbouring homes.
Design: community members and the councilor have expressed concern about context and overall design. The existing homes are “of an era” from the late 1980s and reflect the type and scale of suburban development prevalent at that time. Cities evolve, as do architectural styles and design language; a new home today is not going to look identical to a 1980’s aesthetic and should reflect the time in which it is created. The design incorporates brick/stone (reflective of the surroundings) as well as colourful elements, paneling and siding that reflect a contemporary aesthetic. At the end of the day, neither the City, nor the community, can dictate aesthetics.
What this application fundamentally comes down to is this:
Do we believe that our planning goals and bylaws matter? If so, then this application for modest intensification should be approved as it meets all requirements and seeks relief only from two inconsistencies in the zoning bylaw.
If this application is denied it will be because we talk about gentle density, about infill and active transportation, about reducing parking demands and creating a sustainable city, but when push comes to shove, we refuse to accept that our cities change. If denied, we all but admit that our planning objectives are just words on paper and we lack the will to make our city better.
We need to ask ourselves if our city is ready to evolve, to grow and to address the housing and climate crises we declare.
What kind of city do we want to be? Do we want to take our own rules, bylaws and regulations seriously or do we want to ignore what we say and do something different? It is time to walk the walk.
Toon Dreessen is president of Ottawa-based Architects DCA and past-president of the Ontario Association of Architects. For a sample of our projects, check out our portfolio here. Follow us @ArchitectsDCA on Twitter, Facebook, LinkedIn, and Instagram.