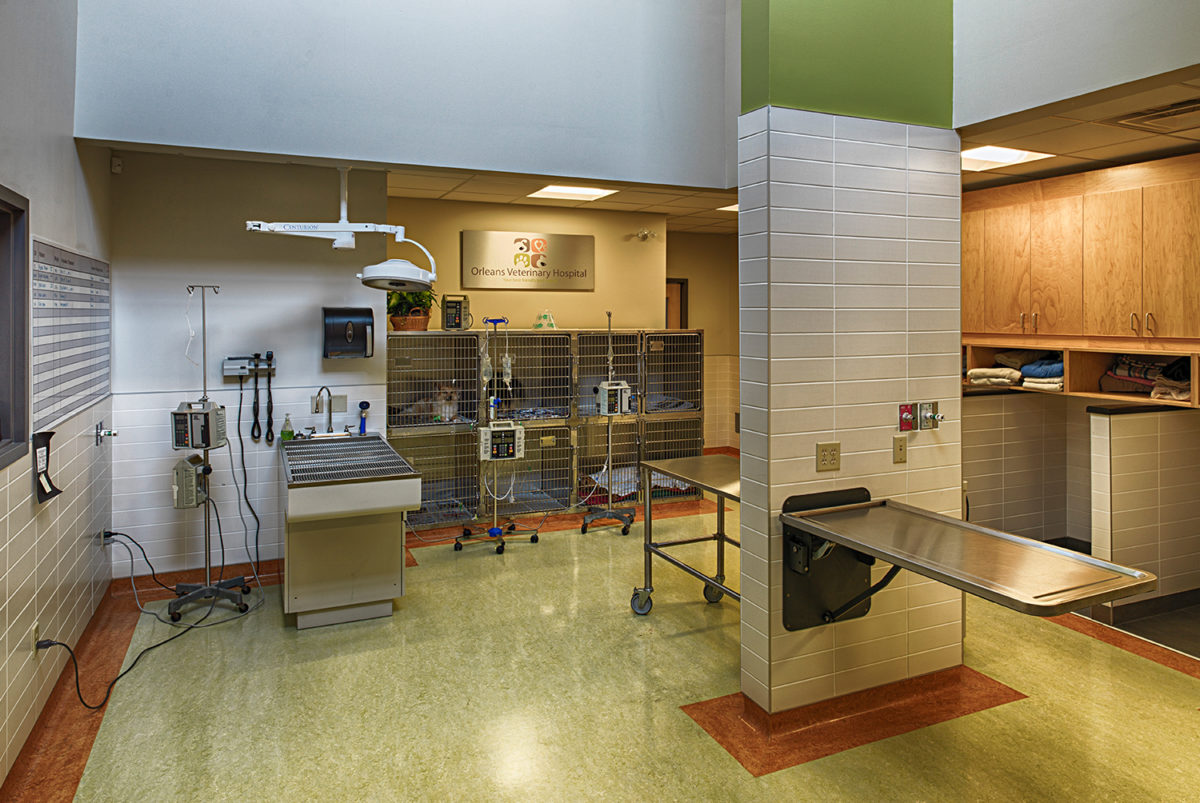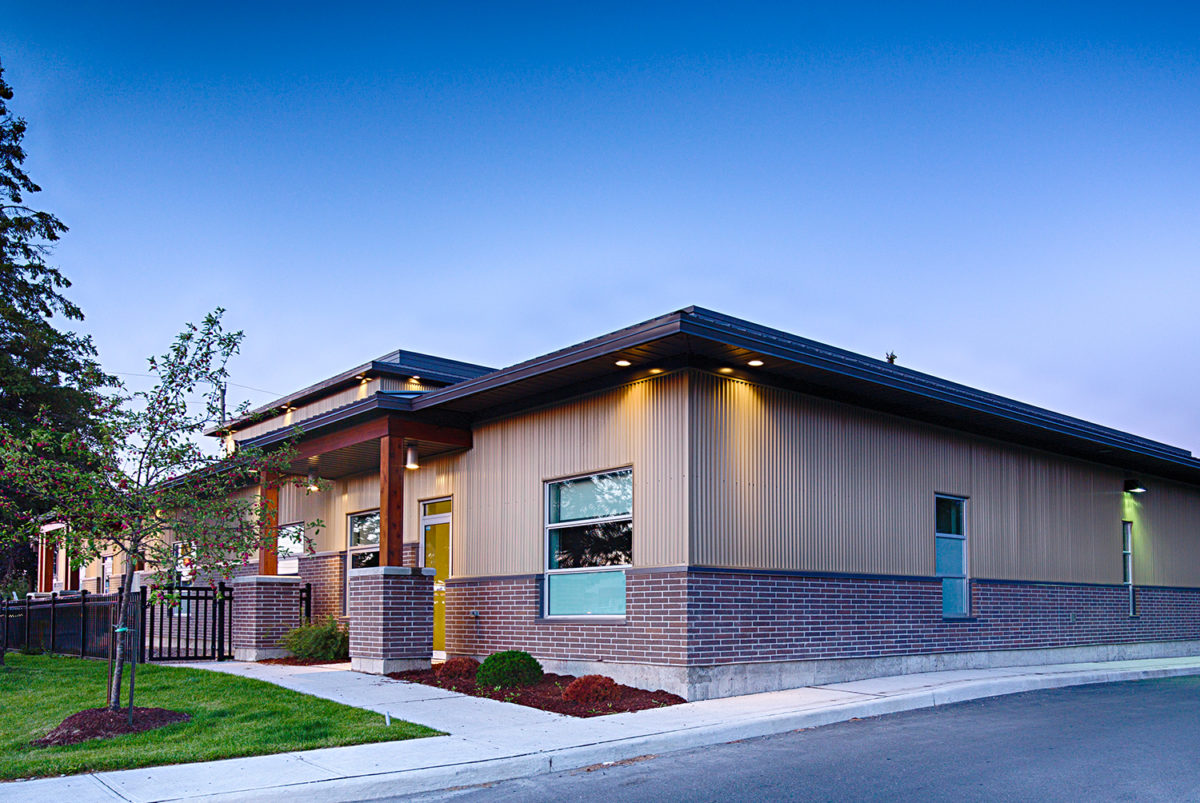Portfolio Projects
Orleans Veterinary Hospital
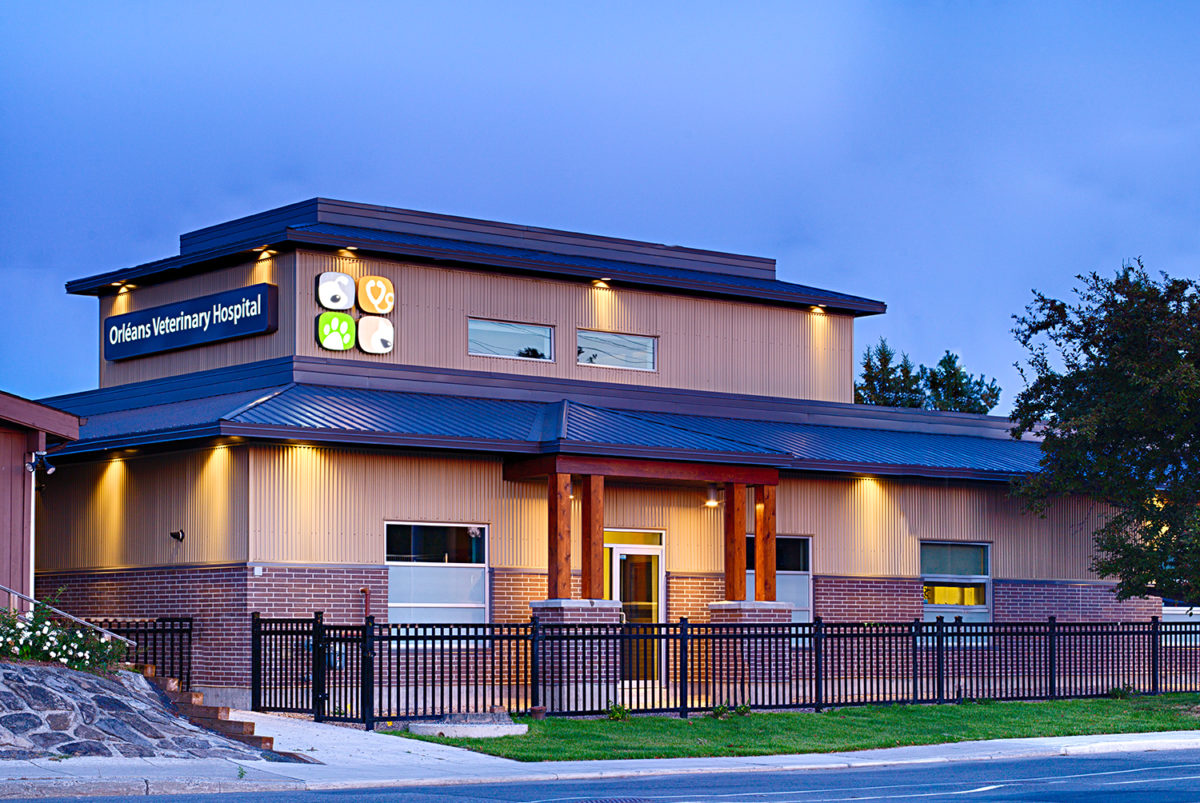
A new veterinary hospital with second storey observation room provides for a new facility with increased examination rooms, treatment rooms and surgical suites for general and dental surgery. Additionally, the facility provides in house boarding for surgical patients; supporting services for autoclaving, surgical prep and administration.
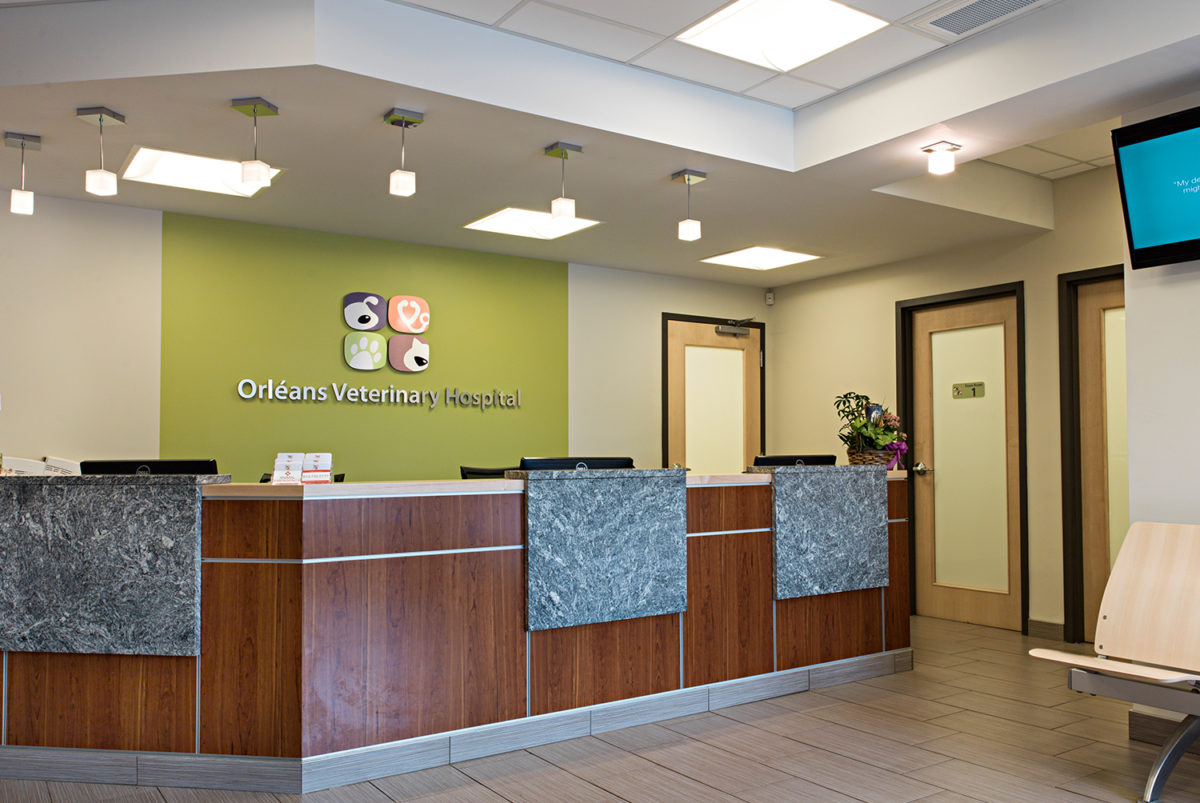
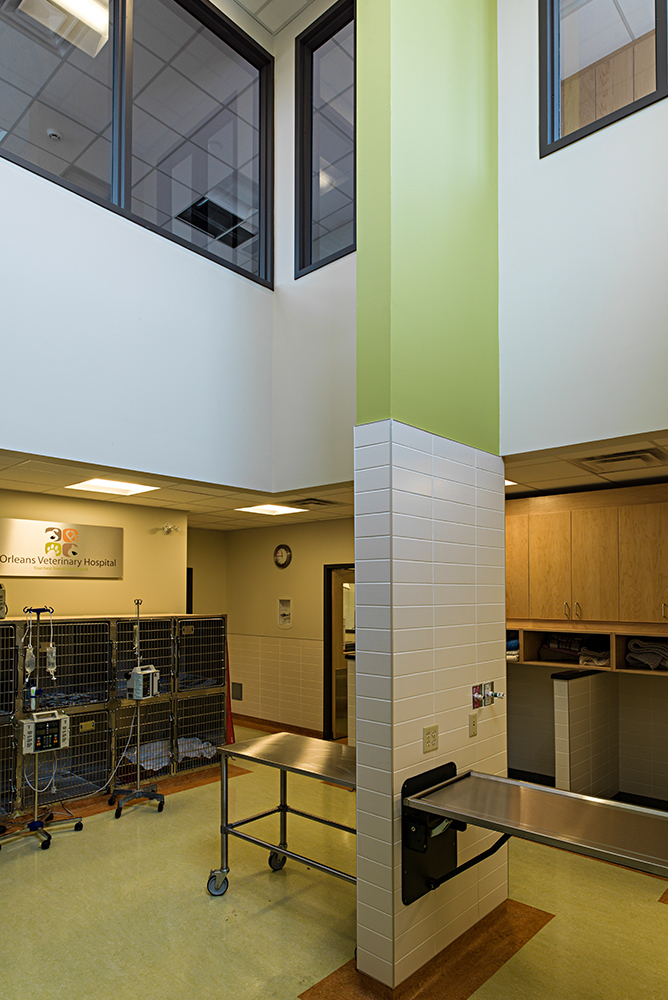
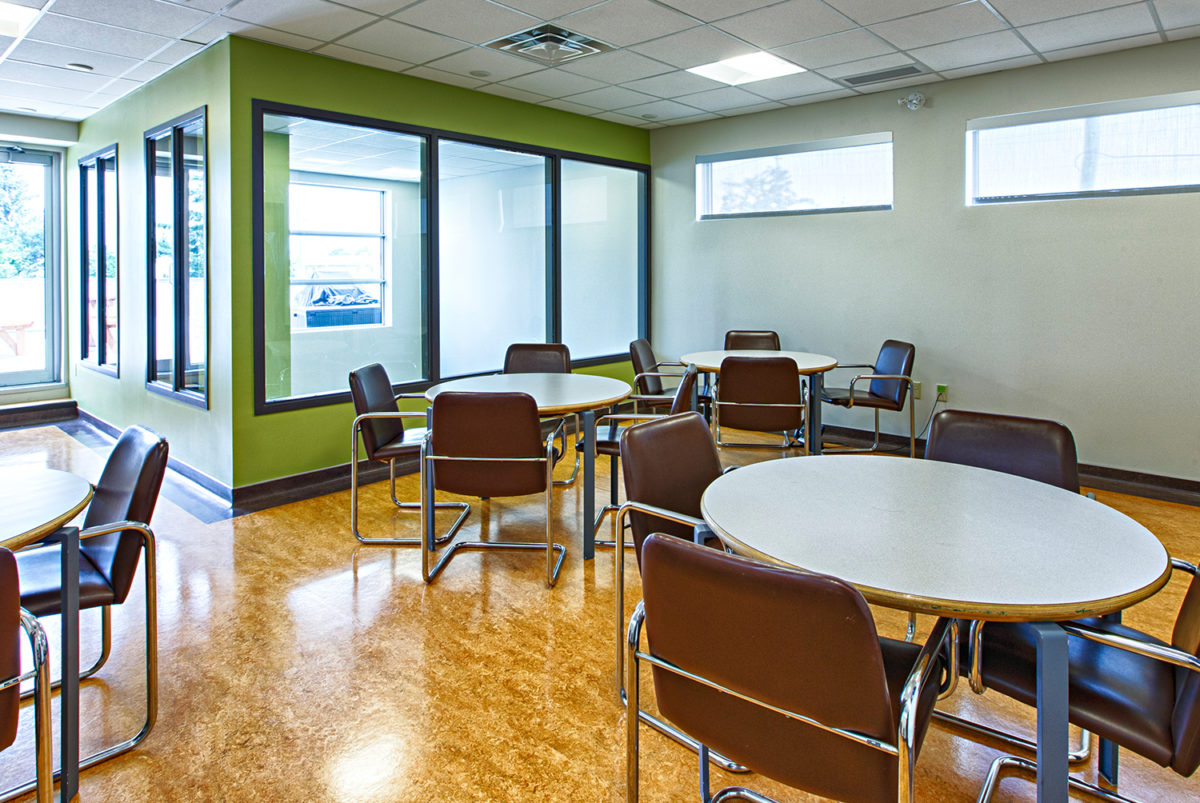
A dedicated boutique retail facility provides a regularized cash-flow for the business and is unique to the Ottawa area. Project services included concept design, functional programming, room data sheets, design development, contract documents, and construction administration. Design included building design, site design, interior design, millwork and lighting design.
