Canadian Nuclear Laboratories
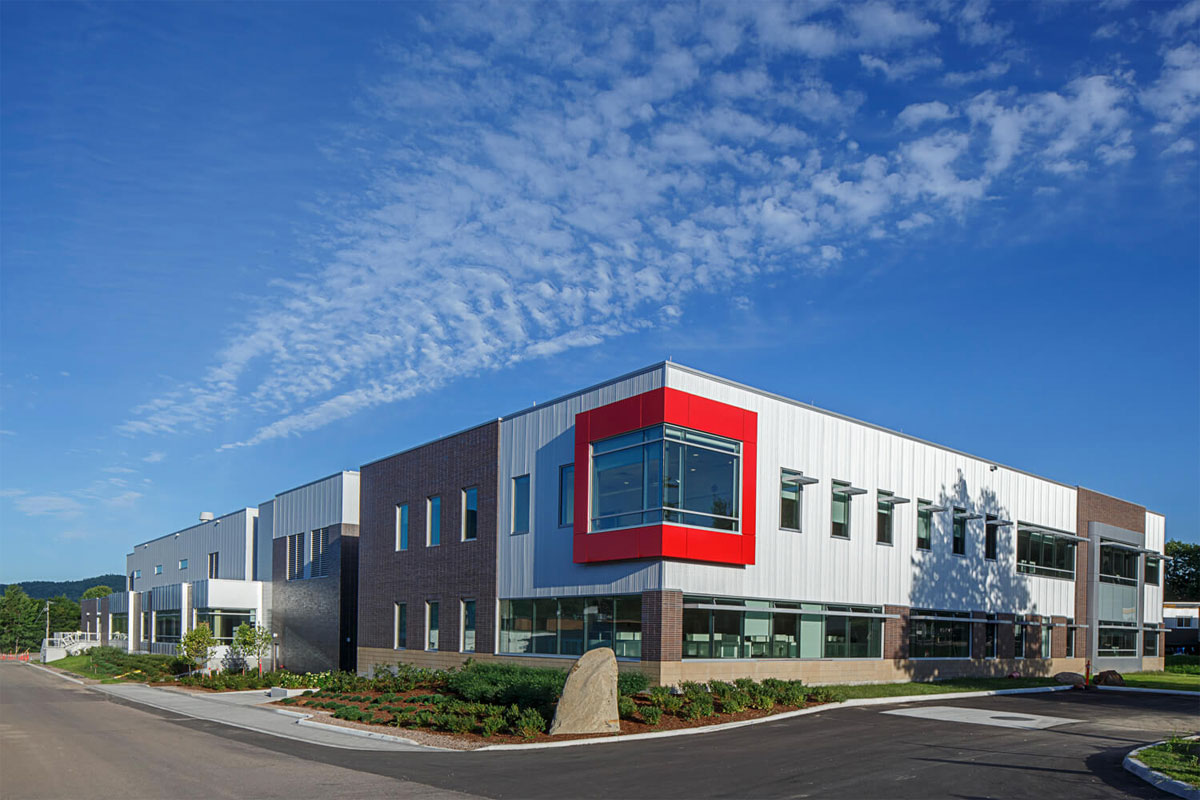
A new research and development laboratory for a secure government/crown corporation. The overall complex includes a two storey atrium lobby separating a two storey office and administration building from a laboratory wing.
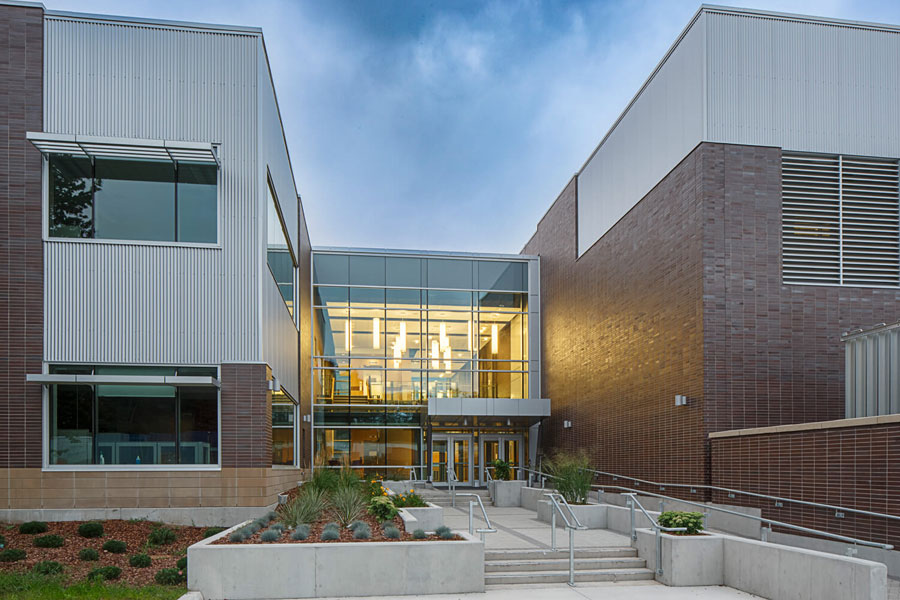
The administration wing includes open and closed offices with washrooms, meeting, break and kitchenette rooms. The laboratory space provides flexible research space for specialized chemistry and radiological research projects and is served by a mechanical (HVAC) penthouse above and process piping basement.
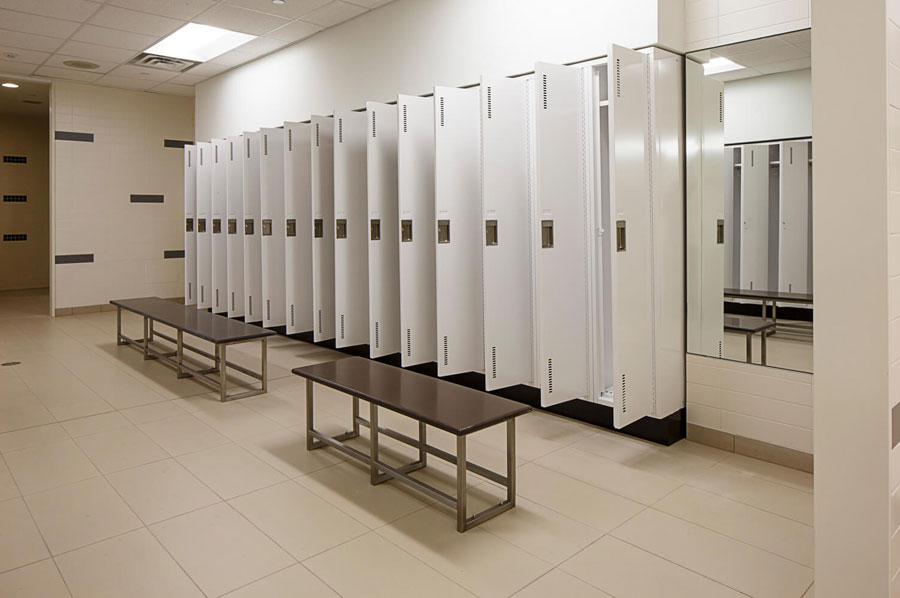
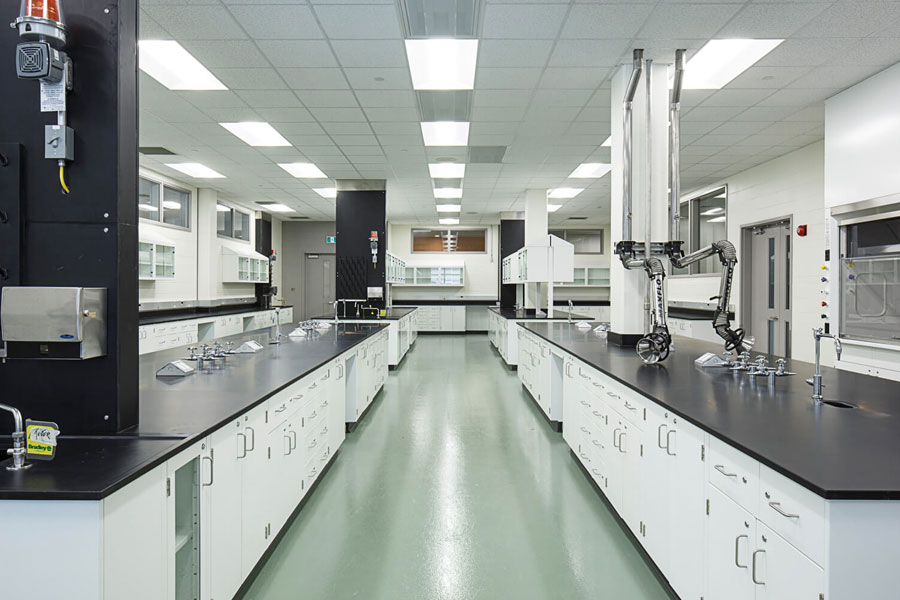
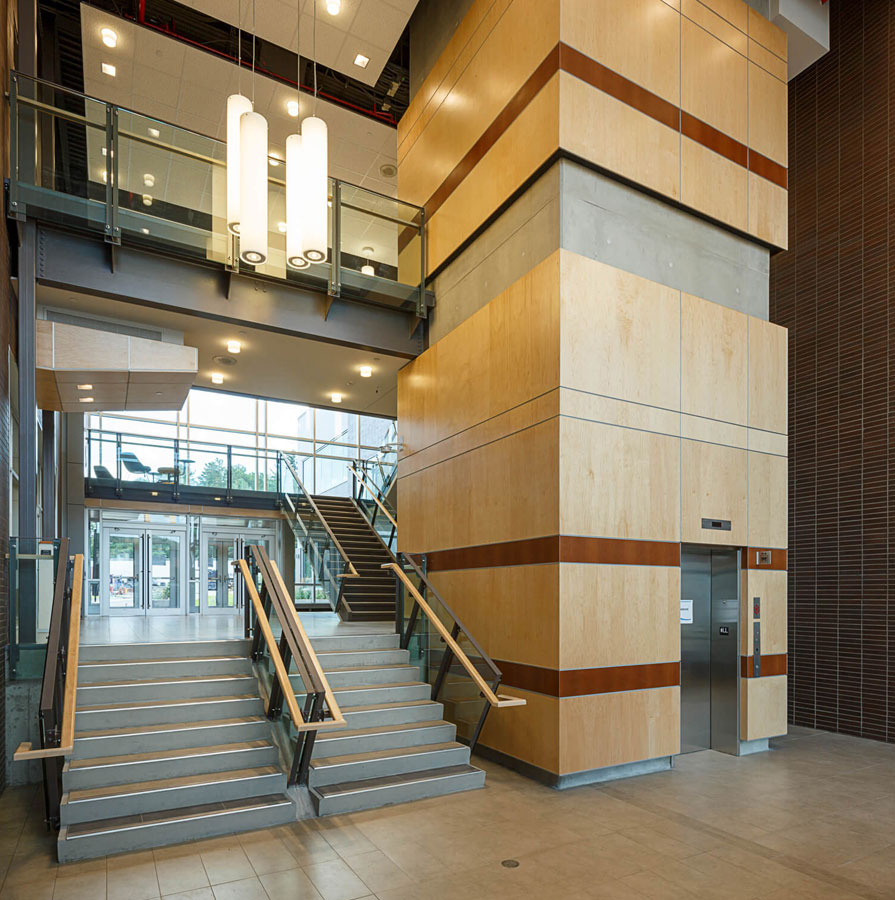
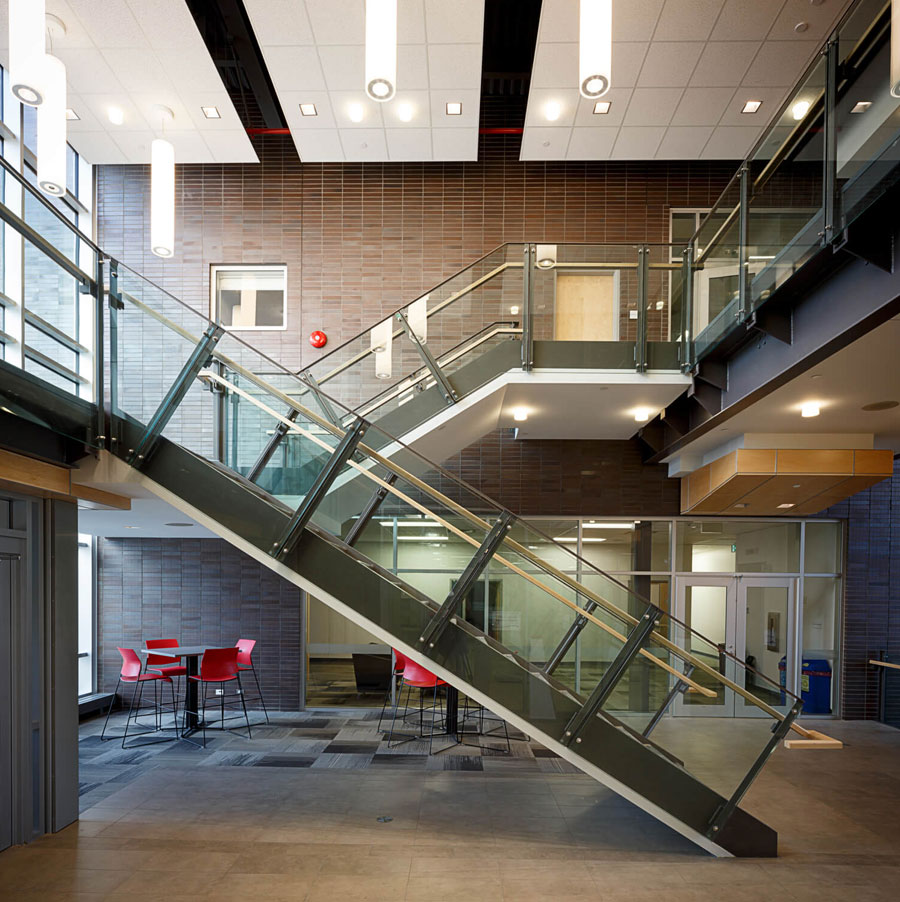
Extensive coordination of specialized HVAC services including exhaust, specialized gas and laboratory (including fumehood) exhaust. Process coordination of firewater, emergency drain, contaminated drain and multiple water systems including domestic, RO, DI and ultra-pure DI waters as well as in-house water treatment.
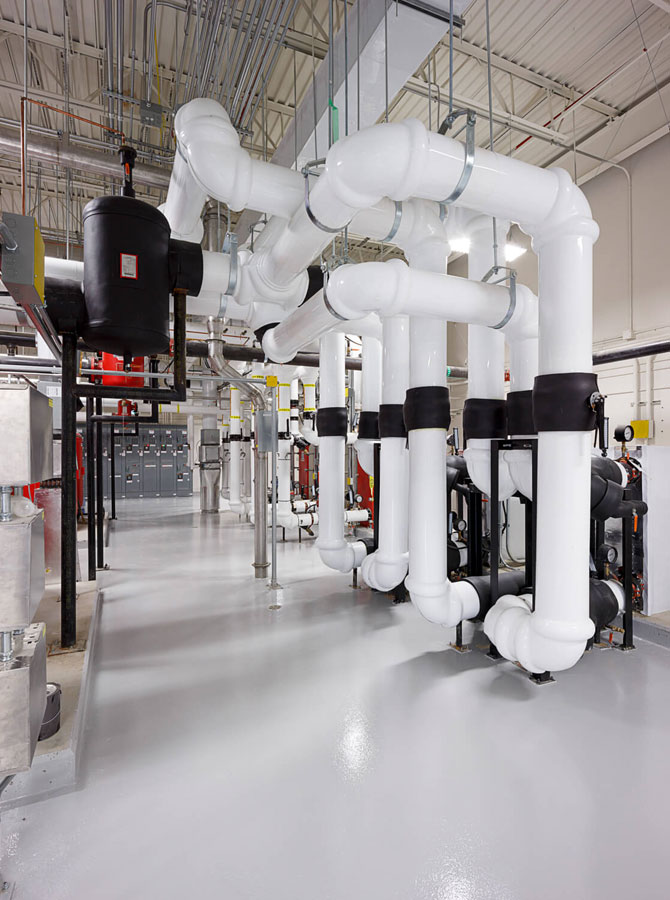
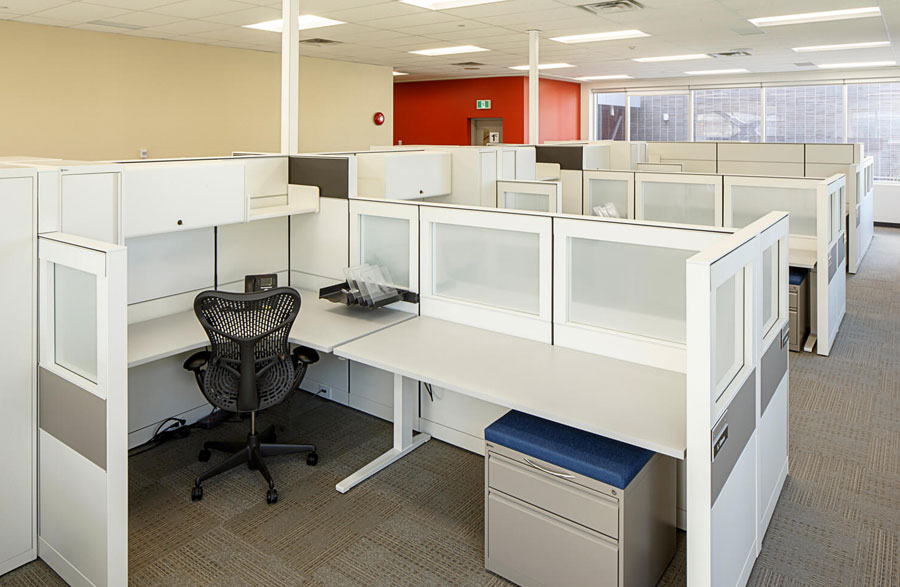
Services included site design, concept design, room and functional programming, design development, contract documents, construction administration over a two year period. The building is designed to LEED Silver, a significant challenge as new LEED standards include process energy. Site design includes grading, landscaping, pedestrian and truck access including loading facilities. Other services include lighting design, interior design including furniture and millwork.